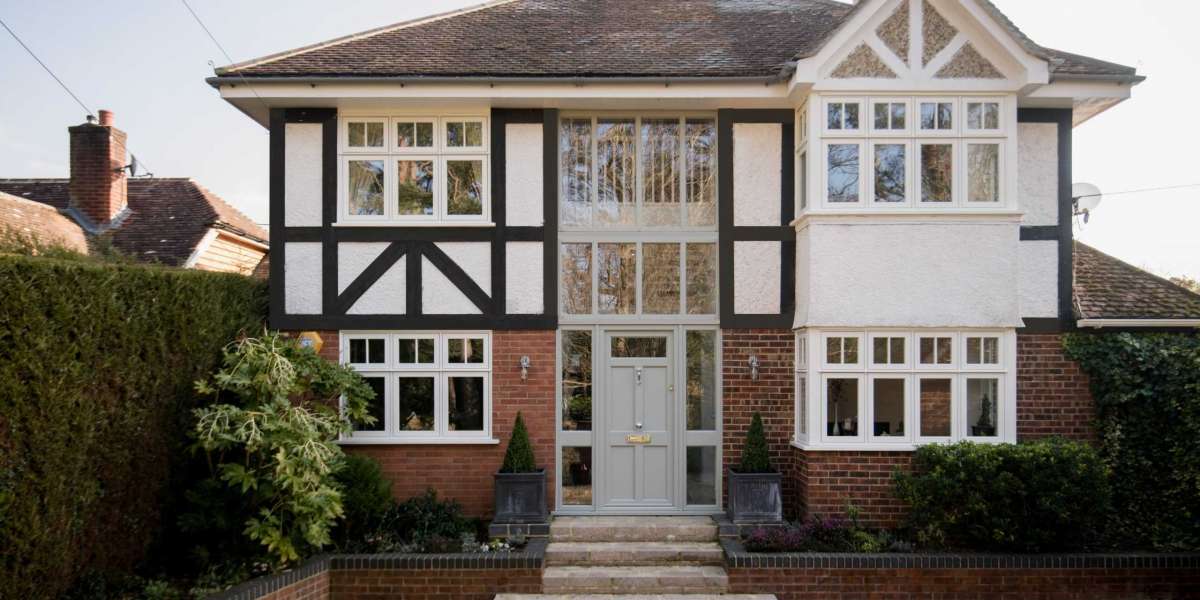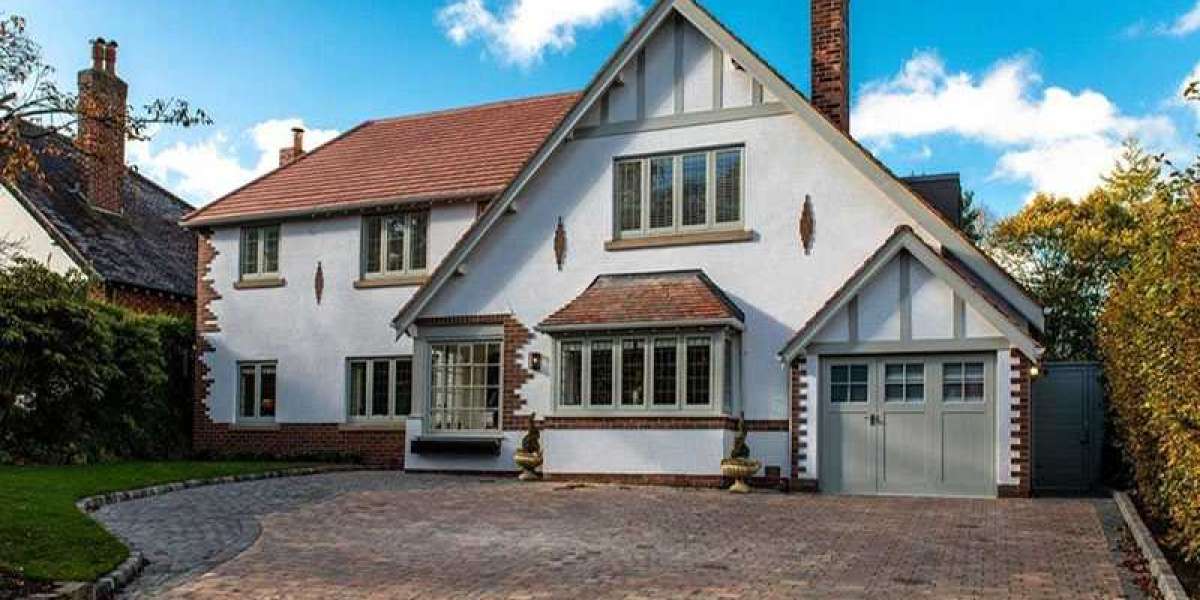When you are short on square metres, your doors do more than open and close. The right choice will steal the back floor area, move light from one room to the next, and keep the home feeling clear and calm. I cover residential construction and speak with builders and inspectors every week. Here is a clear playbook you can use in a studio, a narrow terrace in Sydney, or a compact townhouse in Austin.
First, protect the main way out
Every dwelling needs one required egress door that is side hinged, with a clear opening about eight hundred and thirteen millimetres wide and a clear height about one thousand nine hundred and eighty one millimetres. That is thirty two inches by seventy eight inches when the door is open ninety degrees. Sliding or pocket doors do not meet this rule for the required egress door. Keep one conventional swing door for that duty. Place a landing at the threshold so the change in level is very small. If that door connects to a small exterior balcony, special landing rules apply. Between a garage and the house, use a solid core or a rated door and fit a closer so it latches shut.
Why start with code notes in a design article. Because a remodel that ignores the basics can fail inspection, and that slows your project and costs real money.
Spread daylight without giving up privacy
Small homes feel better when light can pass through more than one room. The trick is to do that without noise or privacy problems.
Glass panel interior doors Choose clear, frosted, or reeded glass to send sunlight deeper into the plan. In a hallway bath or a study that doubles as a guest room, frosted or reeded glass keeps privacy while it shares light. Make sure any glass in the door or right next to the door is safety glazing. That means tempered or laminated glass that resists impact and breaks into small pieces if it fails.
Transoms and borrowed lights A narrow transom over a door or a tall glazed panel beside the door will lift daylight into the hall. Mount the glass high to keep sightlines private. Use wood or aluminium frames with thin profiles so the opening looks clean.
Pocket doors This is the classic small space move. A pocket door disappears into the wall, so you recover the swing area. Use it for closets, ensuite entries, or a laundry niche off a corridor. Plan the wall cavity early. You need room free of pipes, ducts, and wiring, and you need a full height header. Quality pocket frames, solid core slabs, soft close rollers, and full length floor guides make a big difference in how quiet and solid the door feels. For the main egress door, do not use a pocket door. For other interior locations, a pocket door works well and saves floor area.
Wall hung sliders People like the look since the hardware is exposed and the install is simple. These doors are fast to add in a tight remodel because you do not open the wall. The trade off is sound and privacy. There will be a small gap at the jambs and at the floor. Add a floor guide and soft close hardware so the door tracks straight and does not bang. If you can, recess the track cover into a simple timber valance so the hardware does not crowd the ceiling line.
Bifold and folding doors For closets and pantries, bifolds keep the leafs short so they do not swing far into the room. The opening is not as clear as a pocket door, yet in a tight bedroom you may prefer the shallow swing and simple hardware. For a laundry closet, a modern accordion or multi fold system can give you a wide clear opening when you need it and a neat stack when you do not.
Swing direction and clear space
Flow is about where your body goes when the door opens. In most homes the bedroom and bath doors swing into the room. In a very small bath, an out swing can free up room for a towel bar or a shallow vanity. Do not let any door swing out over a stair. At the top and bottom of a stair, keep a landing that is at least thirty six inches in the path of travel. At your main egress door, keep the floor on each side near the same level. Little changes in level help people move without trips and stumbles.
Here is a quick layout tip I use on compact projects. Draw the swing arc or slide path on the plan, then add people paths in pencil. Anywhere the paths overlap, consider a pocket door or a change in swing. Tiny changes in door location, even by fifty millimetres, can remove a clash and make the room read larger.
Flush doors calm small rooms
Raised panels add shadow lines. That can look busy in a micro flat. A flush door reads like part of the wall, which makes a narrow hall feel wider. You can paint the slab and the jamb the same colour as the wall so the door fades away. If you want to compare slab cores, skins, and edge trims, review these flush door types to match look and budget.
For a modern look that still shares light, use a flush slab with a simple glazed lite cut into the upper third. Keep the rail around the glass at least one hundred millimetres thick for strength. A satin lite keeps privacy in a bath or bedroom. In a study or kitchen a clear lite works well.
Hardware that helps in tight plans
Levers not knobs Lever handles are easier to use with an elbow when your hands are full. They also add a clean line that suits a flush slab.
Low profile pulls for pocket doors Use an edge pull that pops out when you press it, and a deep round pocket that is easy to grab. Fit a privacy latch on bath and bedroom pockets. Many hardware makers now offer a simple turn that retracts a hook into a strike in the jamb.
Quiet closers and soft stops Soft close rollers on pockets and sliders keep noise down in small homes. This matters if a study shares a wall with a nursery or if a bed tucks near a corridor.
Threshold and weatherstrip details At exterior doors, weatherstrip well so you can use more glass without drafts. At interior baths and laundries, use a small curb or a special threshold detail to manage water without a trip edge.
Pick glass with care
Use safety glazing in doors and right beside doors where people can bump the glass. In a family home, I like laminated glass for interior doors. It cuts sound and stays in place if the pane cracks. In a shower room or near a tub, tempered glass is common and very tough. For bedrooms that need black out at night, pair a glazed door with a simple roller shade inside the room. During the day you get daylight into the hall. At night you get full privacy.
Cost and timeline notes
Pocket door kits with a solid core slab and good hardware often run a few hundred dollars for the parts. Wall hung sliders can be similar on cost and faster to install since the wall stays closed. A simple flush slab is the best value for a tight budget. Add one or two glazed lites where you need more daylight and spend the rest on quality hardware. Hire a carpenter who installs doors weekly. A clean frame, true plumb jambs, and a tuned latch will pay you back every day in a small home where noises carry.
A short checklist you can take to the store
- Confirm that one side hinged exterior door meets the required clear opening. Do not change that door to a slider or a pocket.
- At the main entry, keep the floor on each side at near the same level. Plan landings at stairs.
- Use flush slabs in narrow halls to calm the wall. Add lites where light matters most.
- For closets or tight rooms, consider pockets first, sliders second, and bifolds where you need a quick win.
- Choose safety glazing in any glass that is in a door or close to a door. Use frosted or reeded glass for privacy.
- Mark swing arcs and people paths on your plan. Shift doors a little to clear movement.
- Upgrade hardware. Use levers, soft close parts, and quality pulls that fit your hand.
Small homes can feel open and bright with smart doors. Keep one strong and safe way out, then use glass, flush slabs, and smart hardware to move light and people with ease.








